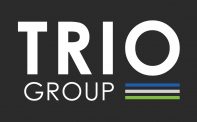goldhurts terrace | London | nw6
project details
Location: Goldhurst Terrace, London
Area: 65 sqm/699 sqft
Architectural designers: Trio Homes
Project Type: Rear house extension | Property refurbishment | Landscaping.
Full refurbishment of the ground floor covering new extension including electric opening skylight, folding doors and new kitchen. Installed new sliding pocket doors that connects lving and dinning rooms. Installed new flooring throughout the house and changed all the plumbing and heating sytem as well as electrics and sounds systems. Finished with with high quility painting and decorating. The brief was further extended to landscape the complete garden.
Let us help you with your project
Providing high quality property and home renovation works for London for over 20 years.
